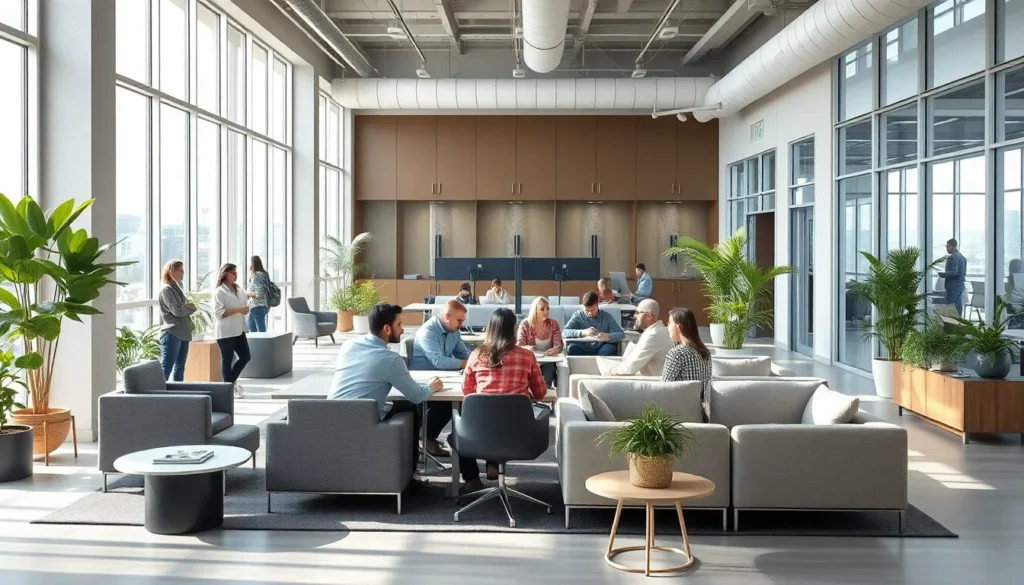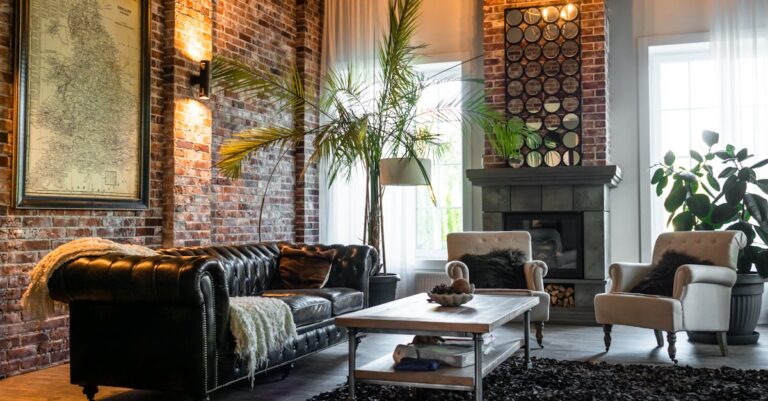Open plan design has revolutionized the way spaces are utilized, blending functionality with a modern aesthetic. By removing traditional barriers, this design approach fosters collaboration and communication, making it increasingly popular in both residential and commercial settings.
As more people seek environments that promote connectivity and creativity, open plan layouts have emerged as a go-to solution. They not only maximize space but also create a sense of flow that can enhance the overall atmosphere. Understanding the principles and benefits of open plan design can help individuals make informed decisions about their living or working spaces, ultimately leading to a more harmonious and productive environment.
Table of Contents
ToggleUnderstanding Open Plan Design
Open plan design represents a spatial concept that emphasizes large, unobstructed areas. This design approach enhances fluidity and interaction by removing traditional barriers.
Definition and Concept
Open plan design refers to architectural layouts that promote interconnected spaces without walls or partitions. This concept encourages an integrated environment for different functions, allowing for adaptability and flexibility. Key characteristics include shared zones, visual continuity, and multipurpose areas. By creating a cohesive space, it enhances social interaction and improves functionality, making it suitable for dynamic lifestyles.
Historical Development
Open plan design traces its roots back to the early 20th century with the emergence of modern architecture. Influential movements, such as the Bauhaus and Mid-Century Modern, shaped its evolution. In the 1920s, architects like Frank Lloyd Wright introduced concepts like the “open living” area, which replaced traditional compartmentalized layouts. The design gained further traction in the post-World War II era, driven by changing social dynamics and the demand for versatile living spaces. Today, it remains a prominent choice in residential buildings and commercial offices, reflecting contemporary values of collaboration and community.
Benefits of Open Plan Design

Open plan design provides numerous advantages that enhance functionality and aesthetic appeal. Its layout promotes an engaging environment that supports both collaboration and well-being.
Enhanced Collaboration
Enhanced collaboration thrives in open plan spaces. Teams can engage openly without physical barriers, fostering spontaneous discussions and idea sharing. The lack of walls encourages communication, which can lead to innovative solutions and a stronger team dynamic. Open areas allow for quick accessibility among coworkers, improving efficiency and productivity across various tasks.
Improved Natural Light
Improved natural light is a significant benefit of open plan design. Larger unobstructed spaces enable sunlight to penetrate deeper into interiors, reducing reliance on artificial lighting. Abundant natural light has been shown to enhance mood, reduce stress, and increase focus among individuals. Enhanced exposure to daylight also contributes to energy savings, promoting sustainability in both residential and commercial buildings.
Challenges of Open Plan Design
Open plan design presents several challenges that can impact its effectiveness in creating harmonious spaces. Addressing these challenges is essential for achieving the desired functionality in both residential and commercial settings.
Noise Management
Noise management poses a significant challenge in open plan spaces where sound travels freely. Conversations, phone calls, and ambient sounds can disrupt focus and productivity. Strategies such as incorporating sound-absorbing materials, using acoustic panels, and implementing designated quiet zones can help mitigate noise levels. Additionally, utilizing layout configurations that create distance between high-noise areas and workstations can enhance the overall auditory experience in these environments.
Privacy Concerns
Privacy concerns frequently arise in open plan designs, as the lack of walls and partitions reduces personal space. Employees may feel uncomfortable or exposed, particularly during sensitive discussions or tasks requiring concentration. Installing screens, using strategic furniture placements, or creating semi-private areas can provide solutions. Emphasizing the importance of creating balance between openness and personal privacy can lead to a more comfortable and productive atmosphere for all occupants.
Best Practices for Implementing Open Plan Design
Implementing open plan design effectively requires strategic planning and consideration of key factors. Following best practices ensures functionality and aesthetic appeal, enhancing user experience.
Space Planning and Layout
Space planning involves organizing areas to maximize flow and usability. Consider the following best practices:
- Identify Zones: Designate specific zones for different activities, such as collaboration, relaxation, and focus. This segmentation encourages intended use of spaces.
- Access to Natural Light: Position workstations and common areas near windows to maximize natural light. Proper placement enhances mood and productivity.
- Prioritize Flow: Maintain clear pathways and avoid clutter. Ensure movement between zones is intuitive and unobstructed, promoting ease of mobility and interaction.
- Define Areas Visually: Use furniture arrangements, rugs, or planters to visually define different spaces. This approach helps delineate functions without erecting physical barriers.
Incorporating Flexibility
- Use Modular Furniture: Select furniture that can be easily rearranged or reconfigured. Modular options allow for customized layouts based on activities or group sizes.
- Design for Adaptability: Incorporate movable partitions or curtains to create semi-private spaces as required. This flexibility supports both collaboration and privacy when needed.
- Encourage Multi-purpose Areas: Design spaces that serve multiple functions, such as meeting rooms that double as social hubs. This adaptability maximizes space utilization and fosters community.
- Plan for Future Changes: Anticipate potential changes in team size or project requirements. Integrate infrastructure that accommodates future growth or alterations in layout without significant redesign.
Open plan design continues to transform spaces by promoting collaboration and enhancing functionality. Its appeal lies in the seamless flow it creates between areas while maximizing natural light and fostering a sense of community. Despite challenges like noise and privacy concerns, effective strategies can mitigate these issues, ensuring that open layouts remain both productive and comfortable.
By embracing the principles of open plan design, individuals and businesses can cultivate environments that adapt to their evolving needs. This design approach not only reflects contemporary values but also paves the way for innovative interactions and sustainable living. Adopting open plan design principles can lead to more engaging and efficient spaces that truly resonate with today’s dynamic lifestyles.







